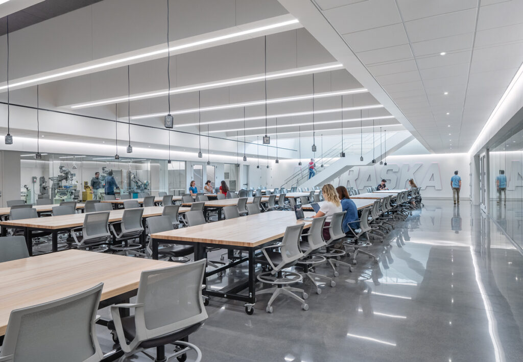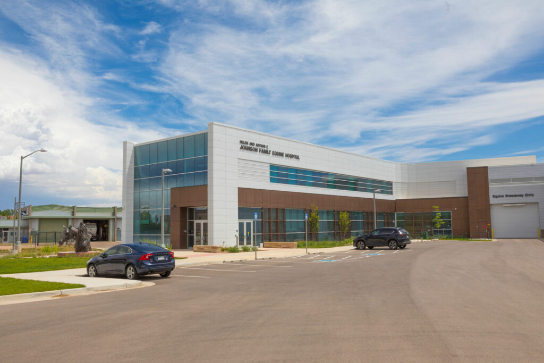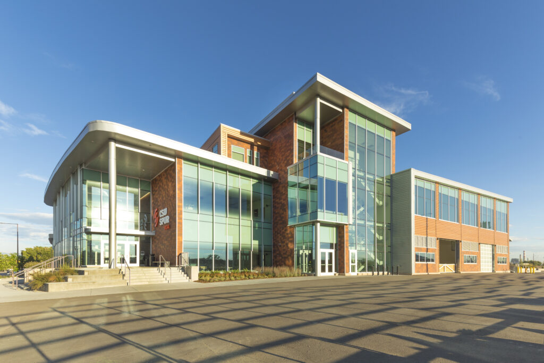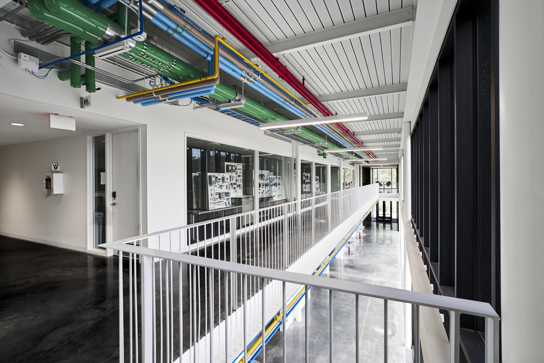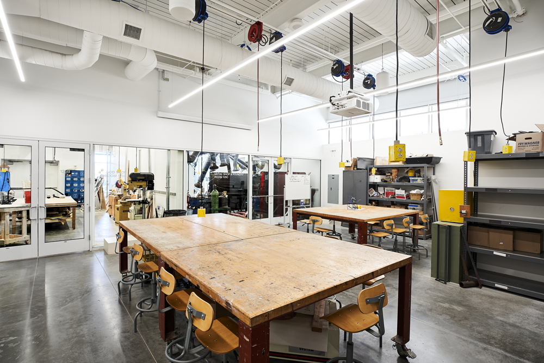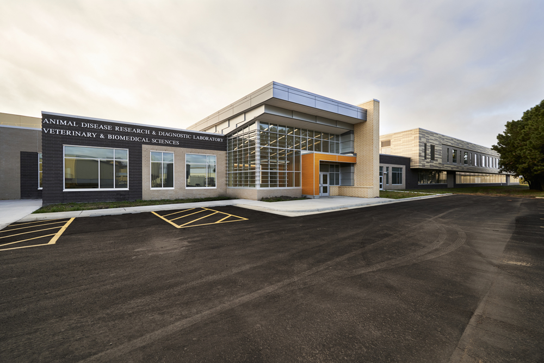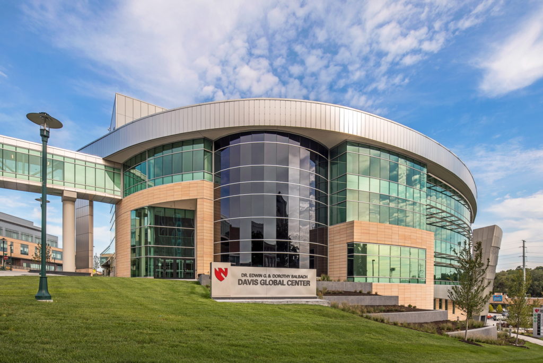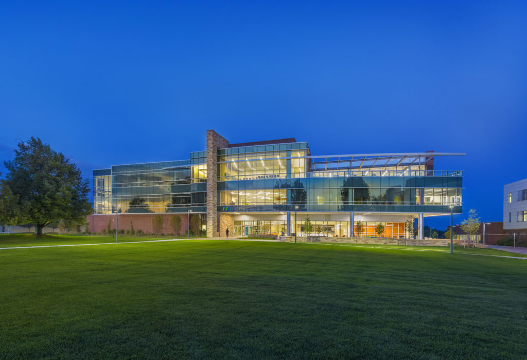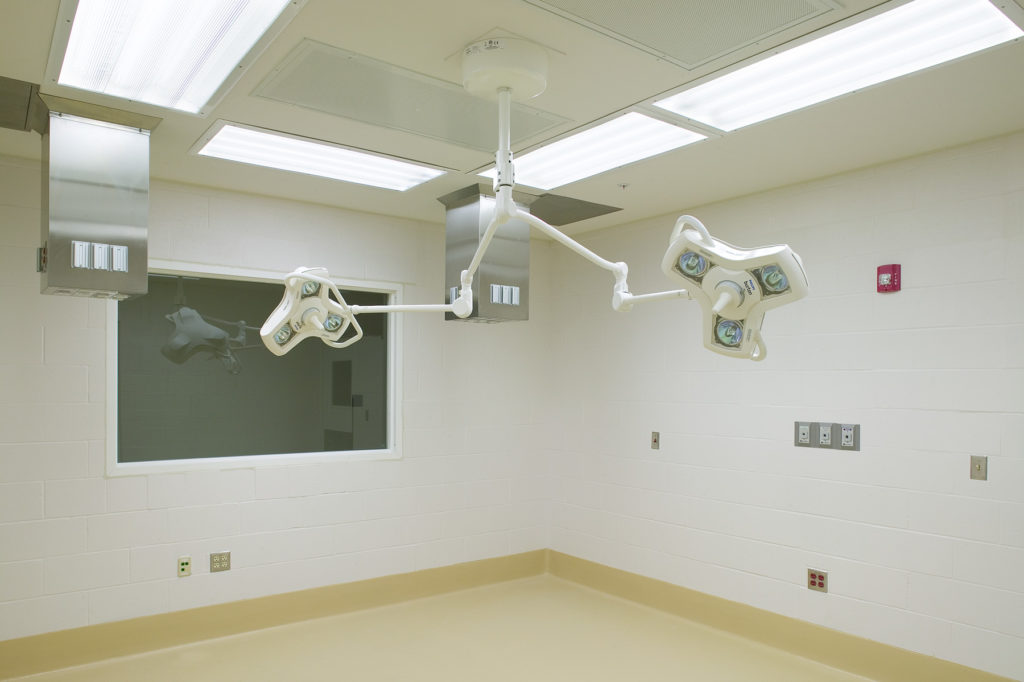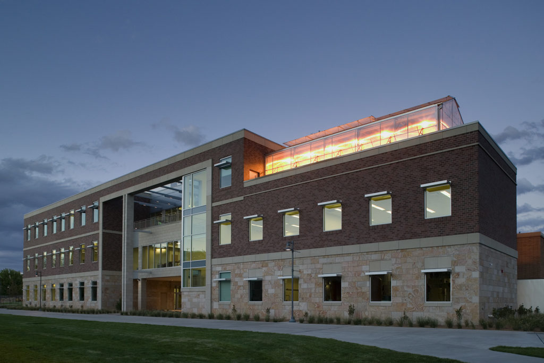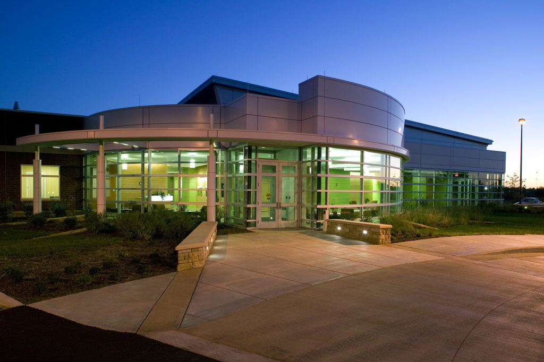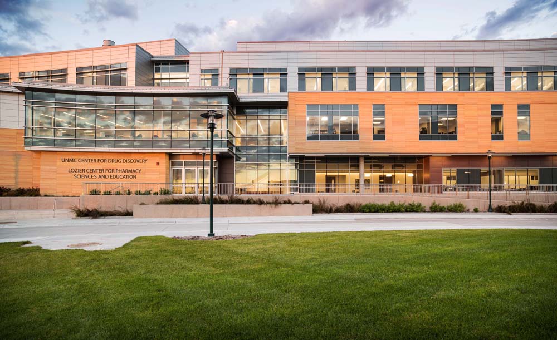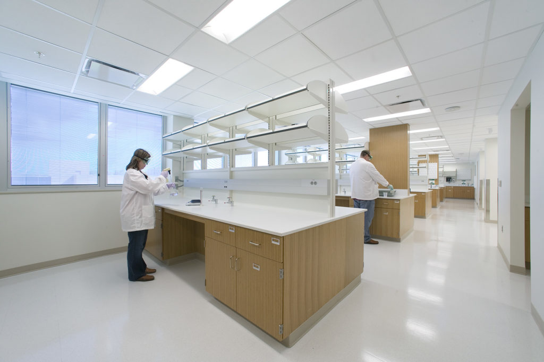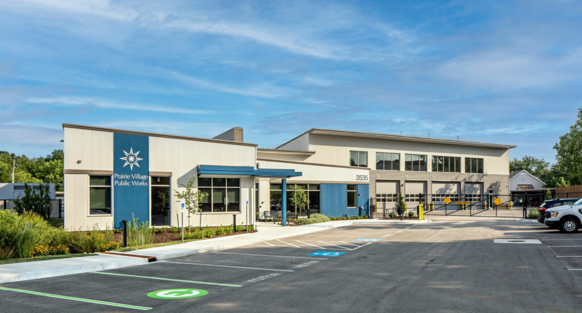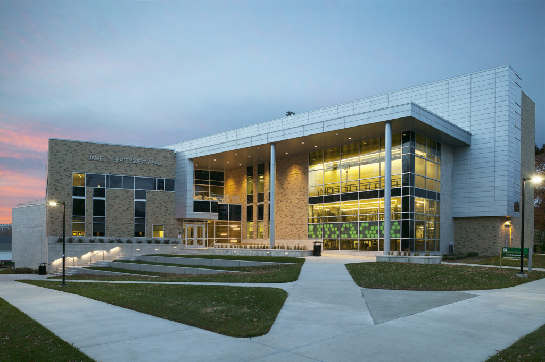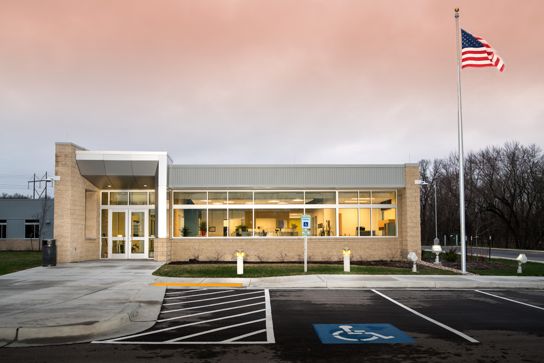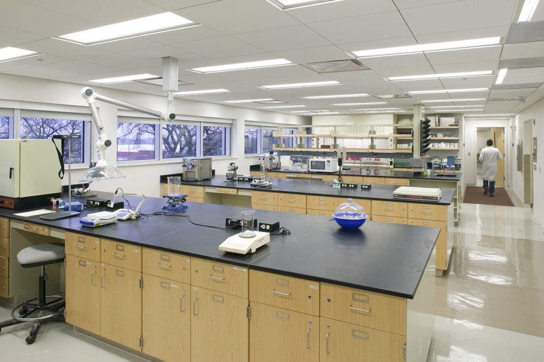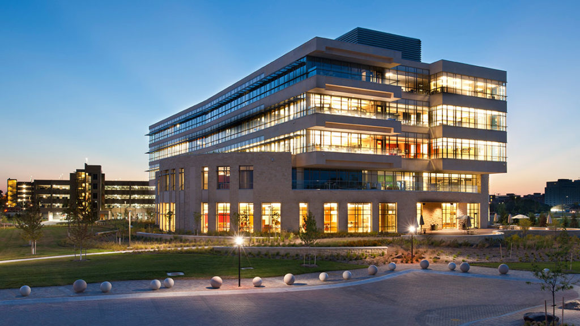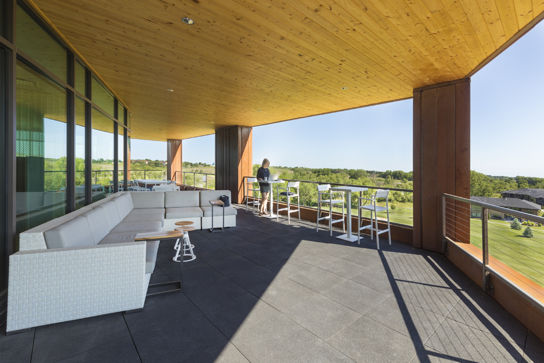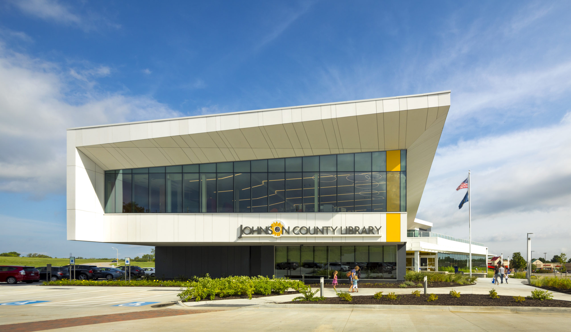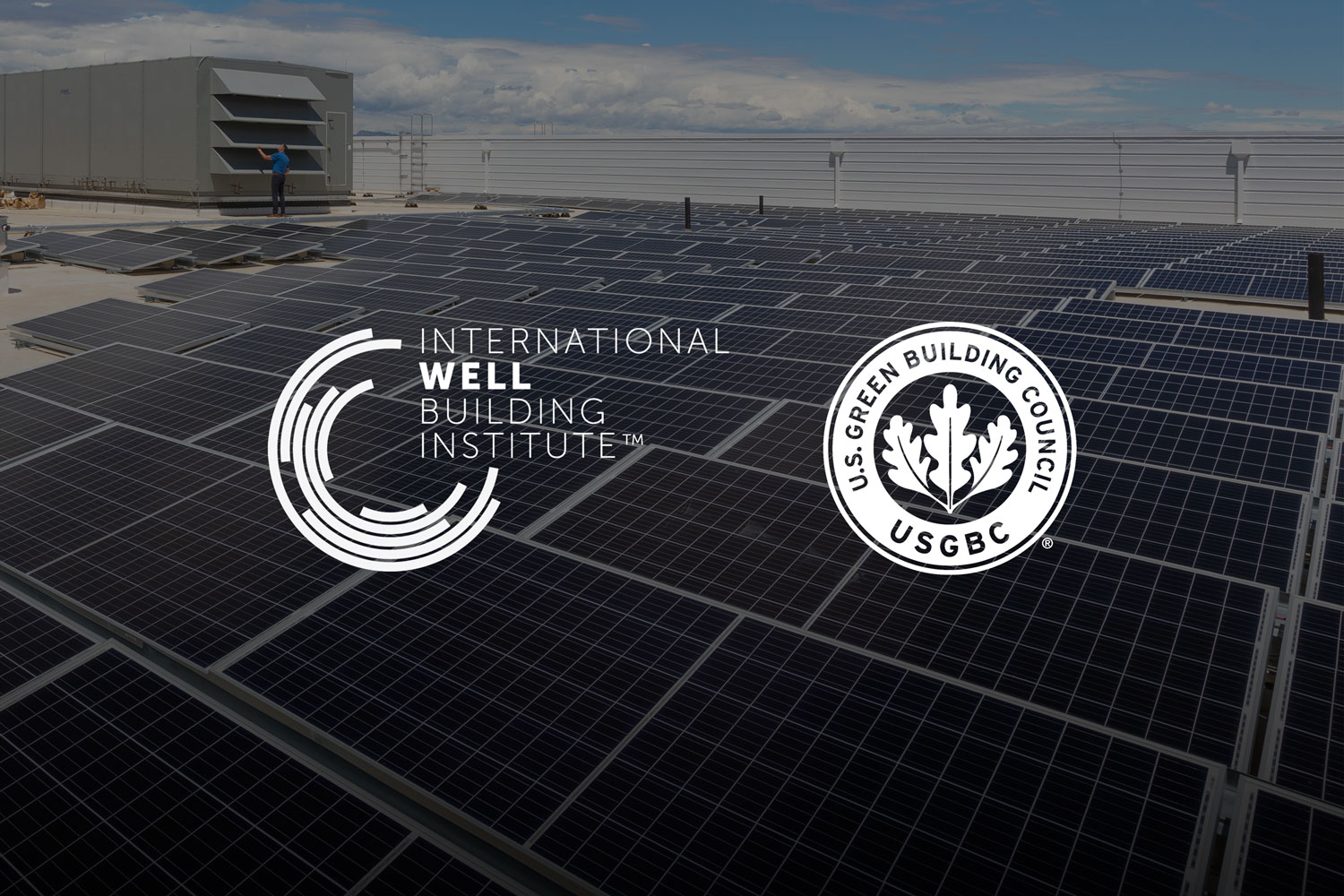
Clark & Enersen embraced the principles of sustainable and human-centered design long before it became a modern trend. This includes material and finish selections, the incorporation of glass and windows to maximize natural light, the use of innovative heating and cooling systems, and the use of renewable energy sources such as solar, geothermal, and effluent. Our in-house expertise in energy modeling ensures a holistic approach to building design, which assists clients in achieving LEED certification, Net Zero, Net Positive, and carbon reduction goals.
Linked closely with sustainable design, human-centered design expands beyond building efficiency to consider the physical, mental, and emotional well-being of building users. The WELL Building Standard is an evidence-based roadmap for buildings and organizations to deliver more thoughtful and intentional spaces, with the ultimate goal of enhancing human health and well-being. This includes the integration of universal design strategies, strong considerations for ergonomics and healthy movement, spatial organization, and amenity access, each of which contribute to a people-focused work of architecture. Our firm has an in-depth understanding of the WELL Building Standard, namely the 10 concepts of air, water, nourishment, light, movement, thermal comfort, sound, materials, mind, and community.
Many members of our firm have earned their LEED and WELL accreditations and possess a wealth of knowledge and experience to achieve successful sustainable design results for each project completed by our firm. Below are examples of our certified LEED and/or WELL projects, as well as several other facilities that were designed to LEED and/or WELL standards where the owner decided not to pursue certification.

